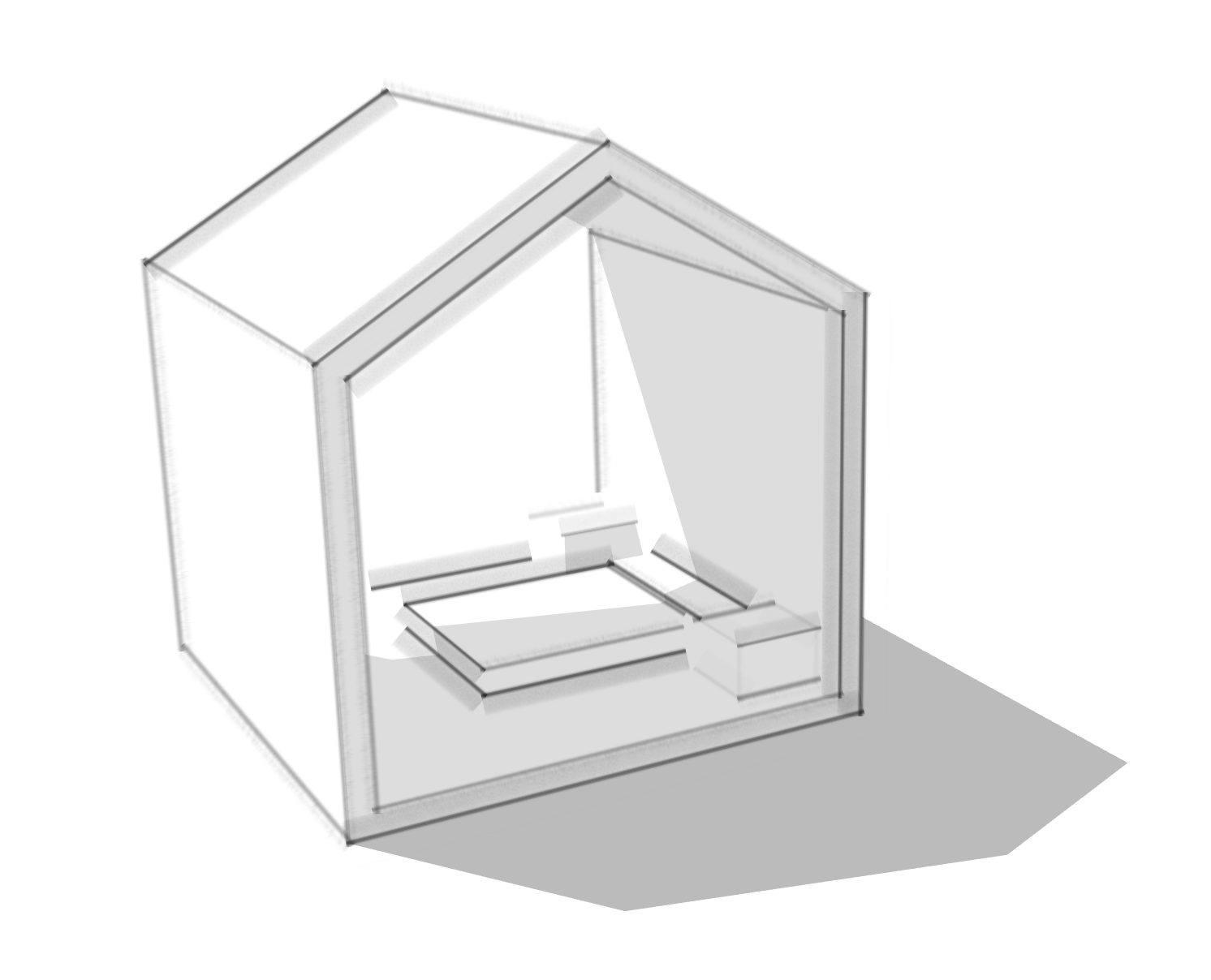
Description
In the exercise, we will use SketchUp to design a “to scale” environment and upload the environment to SketchFab.
Learning Resources
3D Environment Requirements
- Design your ideal living space. This can be as practical or as imaginative as you like, but it should be to scale. This should be an interior space if you decide that the space is inside a structure of some kind (house, apartment building, etc.). It can be an outlside living space, but it needs to show the objects that one would need for living (Cannot be the exterior shape of a house for instance, but could be a campsite).
- Include furniture and misc objects that help viewers get a good idea what it might be like to live in the space.
- Include color or import textures.
Instructions
- Develop ideas and do some research into other living spaces. Think about the types of things that you need and want to do to support your quality of living and how you might accomplish them in the space.
- Model your ideal living space in SketchUp.
- Create a SketchFab account.
- Export SketchUp to 3D Model –> OBJ format. (Note: Enable “Triangulate all faces” in OBJ Options before clicking ‘Export’)
- Upload the model and materials to SketchFab. Read through upload instructions in the learning resources if you have any issues.
- Post a link on the Canvas discussion thread to your SketchFab model.
- Upload a zip file of your SketchUp project folder to the submission dropbox.
Grading
Your grade will be assessed according to the Exercise Grading Criteria.